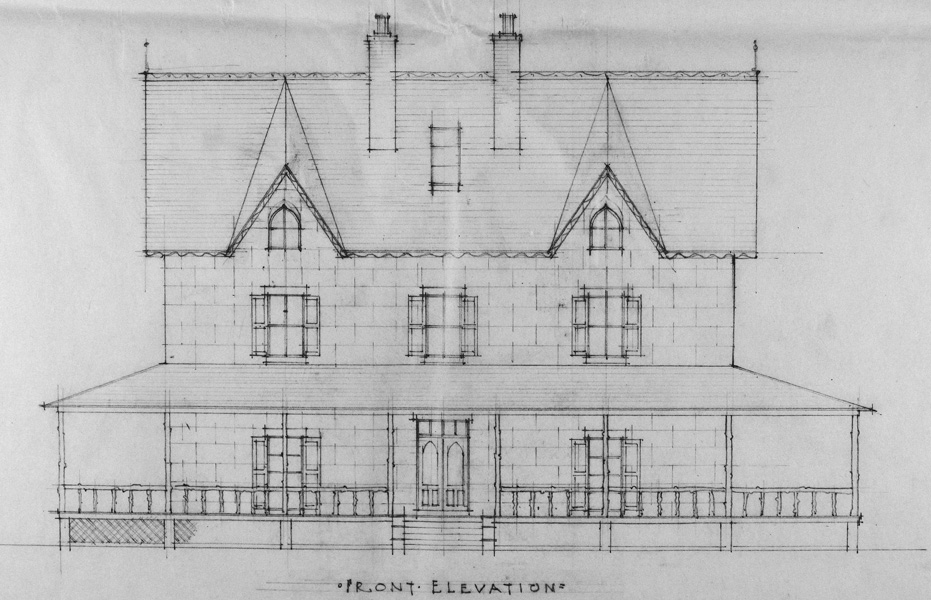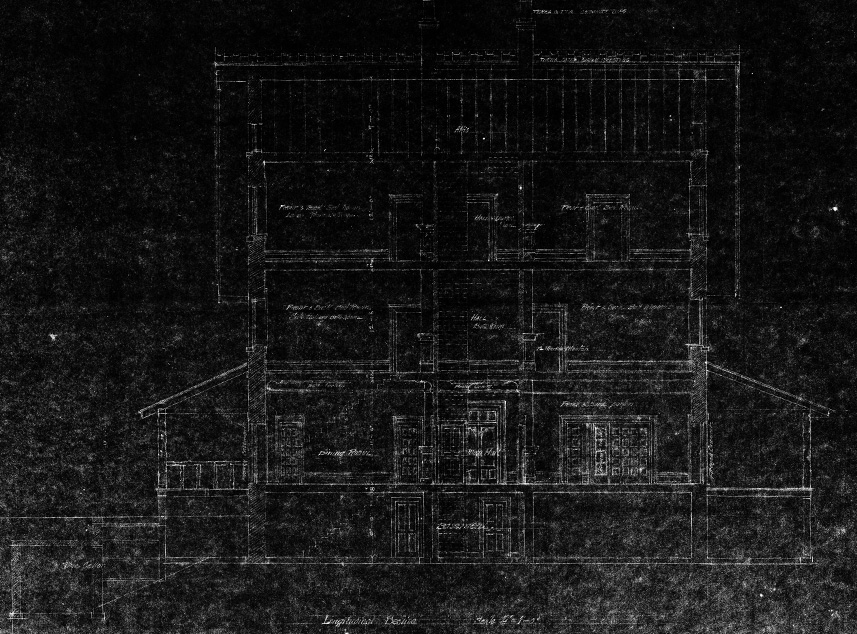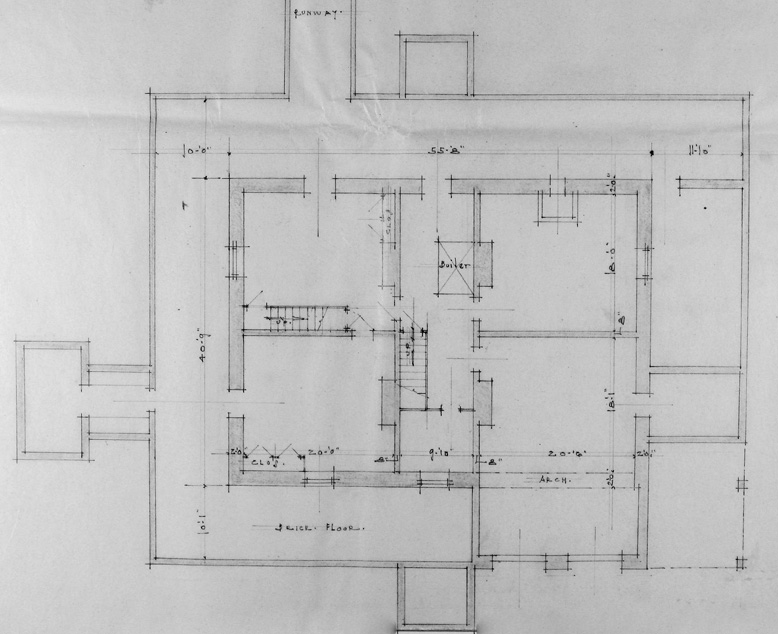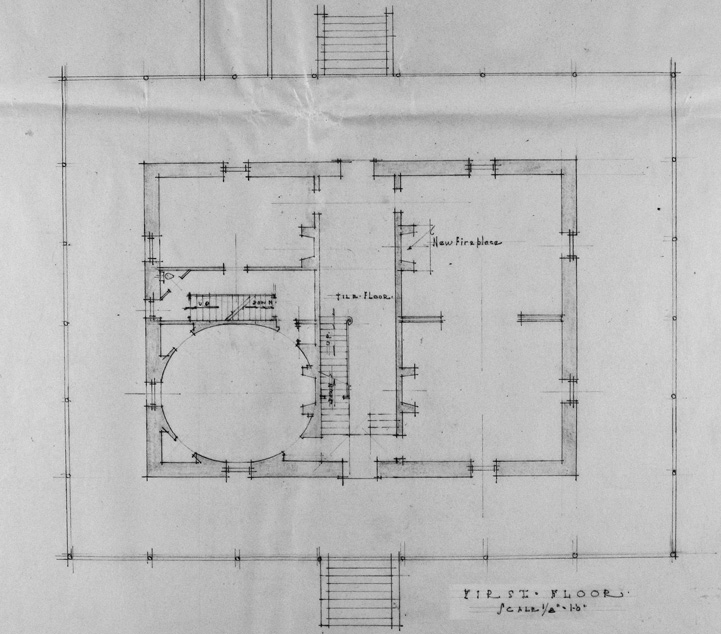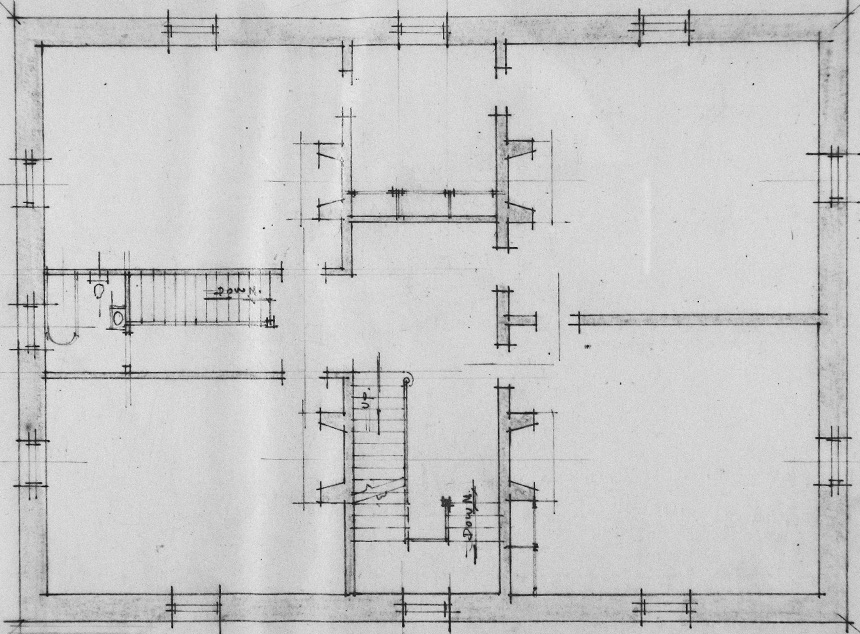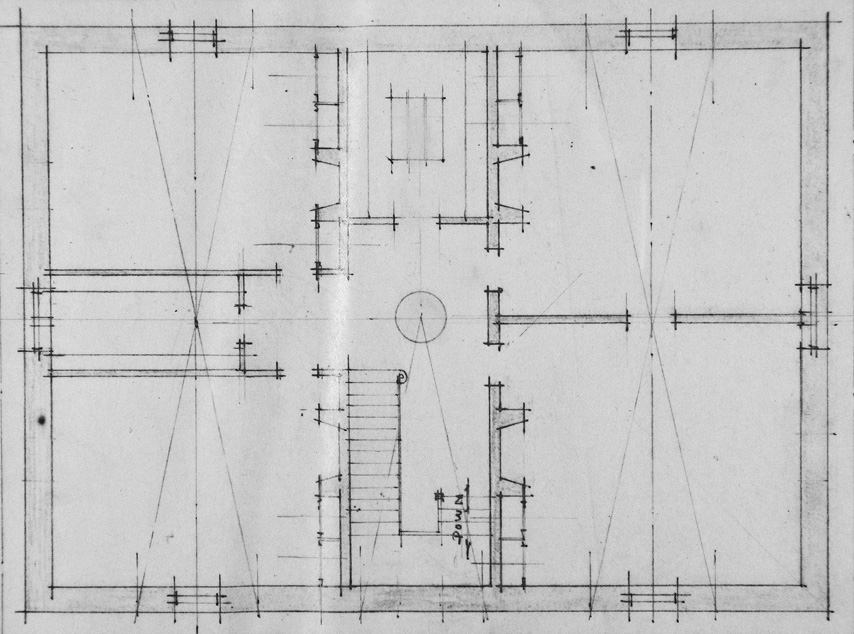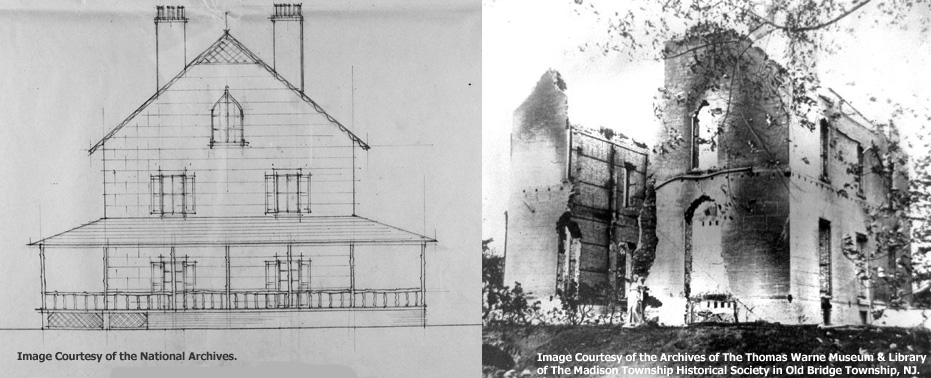
Drawing of Morgan’s Bayview Manor Compared to a Photo of the Ruins of Bayview Manor Destroyed by the T. A. Gillespie Loading Company Catastrophe of October 1918. Images Courtesy of the National Archives and the Archives of The Thomas Warne Museum & Library of The Madison Township Historical Society in Old Bridge Township, NJ.
Morgan Mystery Solved – What & Where was Bay View Manor?
This write-up and one other on this topic originally appeared on this web site before the site was hacked and destroyed a few years ago. Thanks to Mike Yuhasz asking “if anyone has knowledge of the Bayview Manor estate which was destroyed in the TA Gillespie shell plant explosion in 1918?” on the “You know you grew up in Morgan if” Facebook group for the prompt to put this article back on the Morgan-NJ.org web site.
One of the iconic images coming out of the destruction wrought by the explosions in November 1918 at the Morgan based T. A. Gillespie Loading Company is of the ruins of the mansion known by some as Bayview Manor. Randall Gabrielan used an image of this burned out mansion as the cover of his excellent book, “Explosion at Morgan – The World War I Middlesex Munitions Disaster”.
For a long time after having first seen an image of the mansion, many of us were interested in finding out more about it. There are no remains of it and it easily could have been lost to history. A mansion in post-World War II Morgan was an interesting notion though there are some houses which are or are close to qualifying for that designation now. This mansion however was a mansion during the time when there weren’t that many of them anywhere in the US.
Once upon a time, there was a three story double walled brick mansion located at the highest point the area now known as Morgan, NJ. Records indicate this mansion was built sometime around 1860 and referred to as either “Bayview Manor”, “Manor Crest”, or the “Conover Homestead”. There is another moniker, “Sandcombe”, which some historians have associated with the Morgan family estate, which actually refers either to this structure or the estate which contained this structure.
I initially came upon information about this mansion while doing online research about the T. A. Gillespie Loading Company then unexpectedly stumbled upon a gold mine of information about this mansion at the National Archives in Maryland. There, with Frank Ludlow – a school friend who I hadn’t actually seen since we graduated from Sayreville War Memorial High School (just a few years before), we encountered blueprints and drawings of the mansion! At the time of the mansion’s destruction in 1918, it was in the final stages of a major round of repairs for its relatively new owners Charles Louis Steuerwald and his wife, the owner of record, Ethel Jeane nee Booream Steuerwald. Many thanks go to Frank for his help on that day and previously when he went to the archives to do the initial research on Gillespie. Frank grew up a few hundred feet away from what is considered to be Ground Zero for the Gillespie plant destruction – but that’s another story.
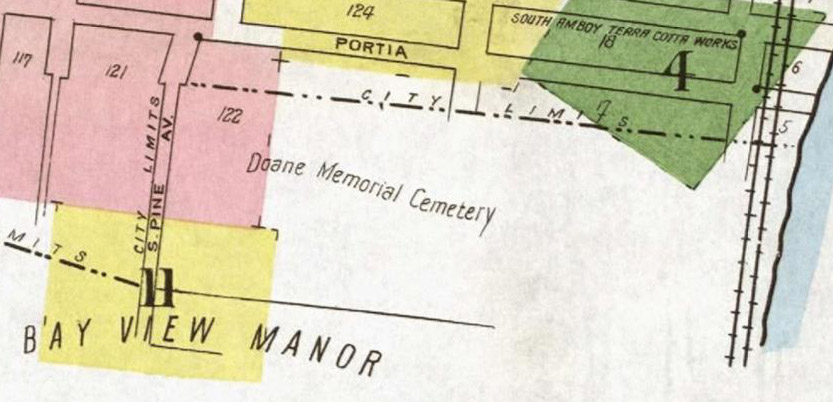
1919 Map Showing Location of Doane Memorial Cemetery (Present Day Christ Church Cemetery) and Bay View Manor Estate. Image Courtesy of Princeton Library.
According to testimony from the 1919 & 1920 Subcommittee of House Committee on Appropriations of the US House of Representatives, there were two significant items of information regarding this mansion located in Morgan:
- “It was built by an old sea captain at a place where it commanded a view of a wide sweep of the ocean [he meant bay], clear around to Sandy Hook and all that section of the ocean.”
- “There were originally 169 acres, and this old sea captain gave 10 acres to a church for a cemetery, right alongside him, leaving 159 acres.”
The 10 acre cemetery referenced was originally named Doane Memorial Cemetery after The Right Reverend George Washington Doane – Episcopal Bishop of New Jersey from October 1832 until his death on April 27, 1859. Its present day name is Christ Church Cemetery. Established in 1856, it is located at the very northern boundary of Morgan at the South Amboy border, on present day South Pine Avenue. What was then known as Bay View Manor occupied the remaining 159 acres which included the highest point of land within and stretched between present day South Pine Avenue and the bay down to around present day Luke Street. Thomas Anderson Conover (subject of a future reconstituted article) was surely “this old sea captain.” Ironically he and his wife are not buried in Christ Church Cemetery but are actually interned in the crypts under Christ Church. Other references hint that the mansion was actually built by their son Robert Stevens Conover who definitely did own it until his death on April 6, 1912.
Descriptive information about the mansion was also found in the minutes of the October 21, 1919 2nd Gillespie Explosion Claims Board – which occurred just a few days past the first anniversary of the plant’s destruction. This second claims board appears to have been the result of a request by US Senator Joseph Sherman Frelinghuysen, Sr. to the Secretary of War to review and address the amount the government was offering to reimburse Charles L. and Ethel B. Steuerwald for damages to the building. It appears that the Steuerwald’s did not agree with the amount which was proposed by the first claims board and contacted the senator from nearby Raritan, New Jersey to help get their concerns considered.
Here are snippets of descriptions of the mansion as [mostly] stated in the testimony from the October 21, 1919 2nd Gillespie Claims Board. They are primarily from Mr. Oscar M. Mundy, a Carpenter and builder hired by the Steuerwald’s to make the repairs on the mansion. The Steuerwalds had moved into the mansion on June 1, 1918, only a few months before. Ironically Mr. Mundy was nearly complete with finishing up repairs on the building (“… general overhauling, plastering inside, repairing the roof, taking down partitions, straightening up the floors…”) when the Gillespie plant blew itself up:
- …there was some material in that building which cannot be duplicated these days, and the character of the building was such, as is evidenced by the ruins of what is left of it, that although an ancient building, nevertheless it was a better building than we find today. There was certain trim in that building and there was certain hard woods; there were certain doors and windows which could not be duplicated today for the reason that some have gone out of fashion and the facilities for making them do not exist and if an attempt were made to reproduce them, it would be like reproducing a piece of art work or an antique… For instance, there were expensive floors, hardwood floors, at thicknesses that are not made today…
- Well-built brick building.
- Walls was a double layer of brick composed of an 8 inch brick wall, an air space of 8 inches, then another 8 inch brick wall on the inside.
- The two brick walls were tied together by brick about every four feet.
- Built so that it offered a circulation of air from the basement up to the roof. This not only allowed for temperature regulation, before the days of modern thermal insulation materials were available, as well as a perfectly dry building on the inside.
- The basement had four (4) finished off rooms and a boiler room that was in the hall.
- There was a cellar attached to the basement for coal and another small cellar.
- Blueprints additionally show a wine cellar.
- The image of the destroyed building shows some type of underground arched bricked roof. Could this have been the coal cellar or the wine cellar?
- There was a porch on all four sides of the building. Remnants of where it connected to the brick walls can be seen just below the second floor windows in the photo of the ruined building.
- On the 1st story were 4 rooms and a back stairway going up from the basement.
- House interior trim – called back band trim – was of pine.
- White pine floors.
- Parlor: Decorations or cornice work in the parlor.
- 9” wide white pine trim. It had about 5 members to it built up and was a continuation of the base board. “Member trim”.
- Parlors done up in white enamel.
- Decorations over the windows and doors and attached to these were ornamental heads – they were flower designs of presses brass – very thin.
- In the double parlors, they extended and formed a sort of cornice over each window.
- Wood ornament attached to the ceiling in each parlor – four feet square large design. Matched by smaller one in the dining room.
- Fancy black walnut pole curtain holders built over the windows in the parlor, dining room, bed rooms.
- 4 bedrooms on the 2nd
- Curtains hung right back.
- Lighted by gas during Conover’s time, 12 years before. There were fixtures and a gas plant in the cellar next to the boiler room.
- Heavy 2 ½” thick doors; some were oak, some white pine and some were decorated with black walnut in the panels.
- Very expensive and large black walnut staircase continuing from the 1st floor to the attic. George A. Shipman said [in 1919], “The staircase could not be replaced today [i.e., 1919] for $3000”.
- Black walnut treads, risers and railing.
- Dining Room: Built on a circle and finished off on a circle. Finished off in hardwood with center piece and cornice. Not paneled.
- Finished in white pine, studded around in a circle and the piece went around the casing.
- Two regular built in closets (not china closets), one in each corner, and the same style trim that was in the other rooms on that story.
- Wall base and so forth was finished in wood.
- Walls were plaster – hard finished wall.
- Studding inside the walls.
- Lathed and plastered.
- White pine base board trim.
- White pine door casings.
- White pine doors, some trimmed with walnut.
- Some were veneered oak “built up door”.
- Small wood ornament attached to the ceiling – matched the four feet square large design ones in the parlor but smaller.
- Front hall was tiled
- Tile floor laid from the front to the rear, 8‘ wide x 5/8” thick on cement floor with boarder around edge.
- Relaid lately [in 1918], some of the tile was loose and had been taken up and relaid.
- 12 fancy fire places
- Some built of marble and some of slate with cast iron backing.
- Parlor one was marble.
- Dining room fire place was replaced with a larger one made of pressed brick.
Here is some of what would have been needed in order to rebuild:
- 375,000 brick in itemized statement, no allowance for reuse of existing brick.
- Need a new foundation.
- The foundation there is practically all gone and is unsafe.
- You would have to take it down (remove all existing brick) and replace with new brick.
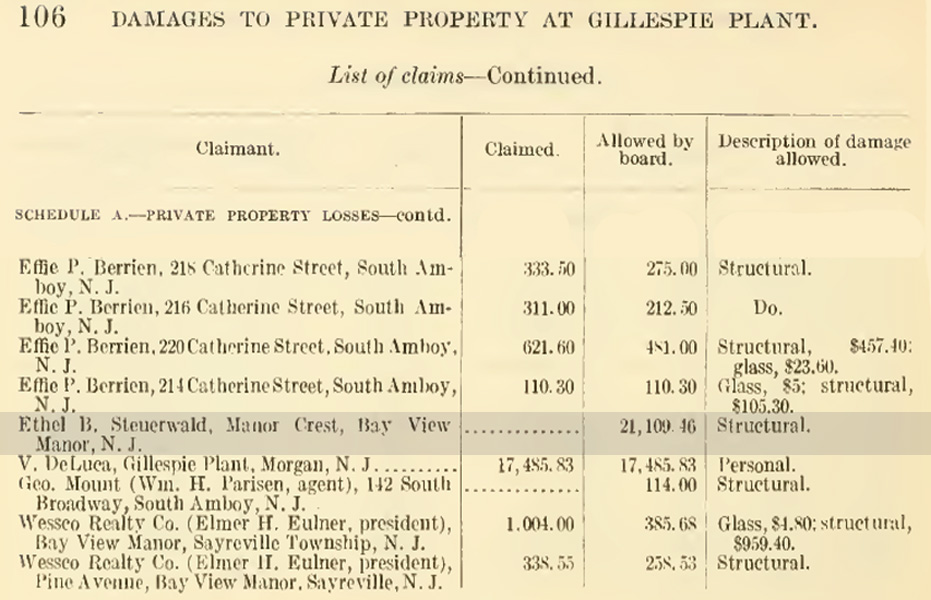
Portion of Page 106 from the June 9, 1919 “Damages to Private Property at Gillespie Plant” report for the 66th Congress, 1st Session, US Senate Showing the Original Amount of the Claim for Structural Damages for Ethel B. Steuerwald’s Bayview Manor.
The following is a portion of the testimony from the May 21, 1920 hearing before the BCommittee of House Committee on appropriations (no, I don’t know what a “BCommittee” is – that isn’t a typo):
One is the case of Ethel B. Steuerwald, where the original claim was $40,900.76. It was appraised at $21,109.46. Senator Frelinghuysen asked the Secretary of War for a review of that case, and a hearing was held. They were afraid that this board was not inclined to do them justice and would not give them a proper hearing. Gen. Williams delegated Col. D. M. King as his personal representative to sit with the board to see that they had a proper hearing. They had a proper hearing, and from all that could be determined at that time, it would cost more than $39,000 to replace that building. It was a very old brick house…
It was a double-walled house, and very solid. You could not replace it for anything like that amount in these days. They did agree to accept $27,500. There was a $6,000 insurance policy on the house, which being deducted left the amount of $21,500 which they would accept. There was appropriated $21,500 which they would accept. There was appropriated $21,109.46, leaving a balance there of $390.54, and the personal losses of Mrs. Steuerwald for her personal property, jewelry, etc., which ran up pretty close to $5,000, but that was not adjudicated at all by the former board. We have allowed $3,000 for that, so that the total allowance by the board to Mrs. Steuerwald, in addition to the amount already appropriated, was $3,390.54.
I believe the illustrations of the building shown in this posting were created specifically for the Gillespie Claims Board. If they were indeed the ones referenced in the testimony, then they were prepared by Mr. Jensen, an employee in the Ordnance Department prior to the explosion by the request of Mr. North or Major Peasley. According to the testimony:
- Plan substantially represents the building as it stood before the explosion
- Stairway shows the platform and not the winders.
- On the east end there was one more window than it shows on the plan.
- Does not show the cornice.
This building and the 159 acres of land was reportedly acquired for $49,000 from the executors and heirs of the late Richard Stevens Conover, son of Captain Thomas Anderson Conover and Elizabeth Julia nee Stevens Conover. Subsequently, 25 acres were sold to the city of South Amboy for $25,000. I don’t know at this time which portion of present day South Amboy this corresponds to, perhaps it is the area south of Bordentown Ave, east of South Pine, north of Christ Church Cemetery and west of Raritan Bay? Perhaps it was the land which at one time contained the shops and turntable for the Raritan River Railroad. The remaining acres were eventually all divided up and now make up the neighborhoods surrounding, as well as the land containing, Jesse Selover School.
According to the testimony of the 1920 Subcommittee of House Committee on Appropriations of the US House of Representatives, “the house could not have been more than 300 yards from where the fire took place, and it is supposed that it was set on fire by a flying shell, because at the time of this explosion the air was filled with those things… There is no question of this being a total loss.” According to the testimony of Mrs. Steuerwald at the 2nd Gillespie Explosion Claims Board, the building was destroyed when, “It took fire during the last explosion…between ten and twelve on Saturday morning, Oct 5th [1918].”
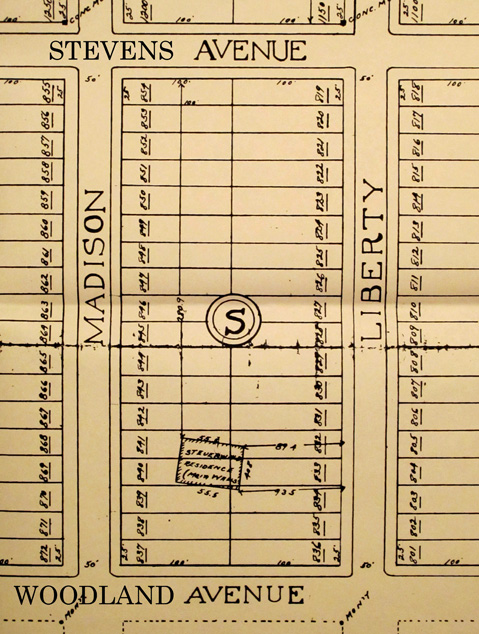
Map Showing the Actual Location of Bayview Manor Superimposed with Today’s Street Grid. Wessco Realty Company, Section Three, July 1918. Map Courtesy of Joe Grabas, State of New Jersey Certified Title Professional.
Just before I flew to New Jersey to give a visual presentation at Teddy’s Bar on August 27, 2011 about the history of Morgan, I received some maps from another school chum which contained the exact location of where the mansion used to be located – as well as its length, width and which direction it faced! Many thanks for this go to Joseph Grabas, Historial Land Title Researcher, State of New Jersey Certified Title Professional, author of “Owning New Jersey”, and founder of the Grabas Institute.
Up until that time, the mansion’s location seemed to have been lost to history. If it had not been for Hurricane Irene, which occurred the year before it would be eclipsed by Hurricane Sandy and which caused us to have to prematurely end our presentation and dinner, I would have told the audience that Bayview Manor had been located a mere 700 feet away from where we all were that night!
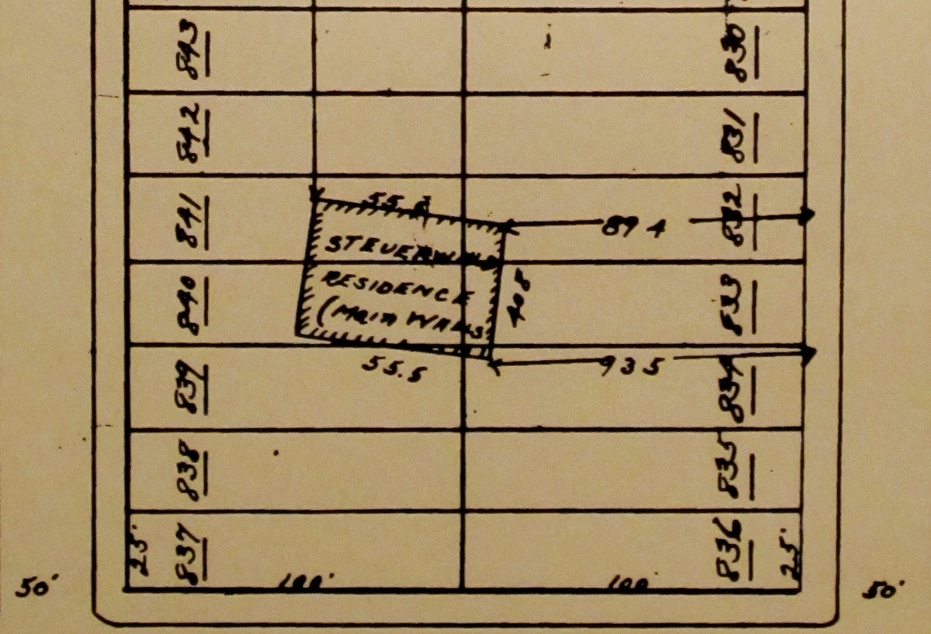
Bayview Manor was Located Here! Image Courtesy of Joe Grabas, State of New Jersey Certified Title Professional.
While there are no remains of that original structure in the current residential neighborhood, which contains private residences on private property, there is a very old and very tall tree at this location right next to where the building would have been located. While it would make a nice story for that tree to have been there at the time of the mansion’s destruction, 1930’s aerial photography show no trees at that spot.
I have to say that I was very much expecting for the mansion to have been located right near Christ Church Cemetery – as opposed to being so close to Selover School. Having said (or written that), I always remember that this portion of Woodland Avenue always felt higher up than the surrounding area. Guess I always knew where it was but didn’t listen to my inside voice.
Originally posted November 25, 2011. Reconstituted and posted on November 18, 2017.
